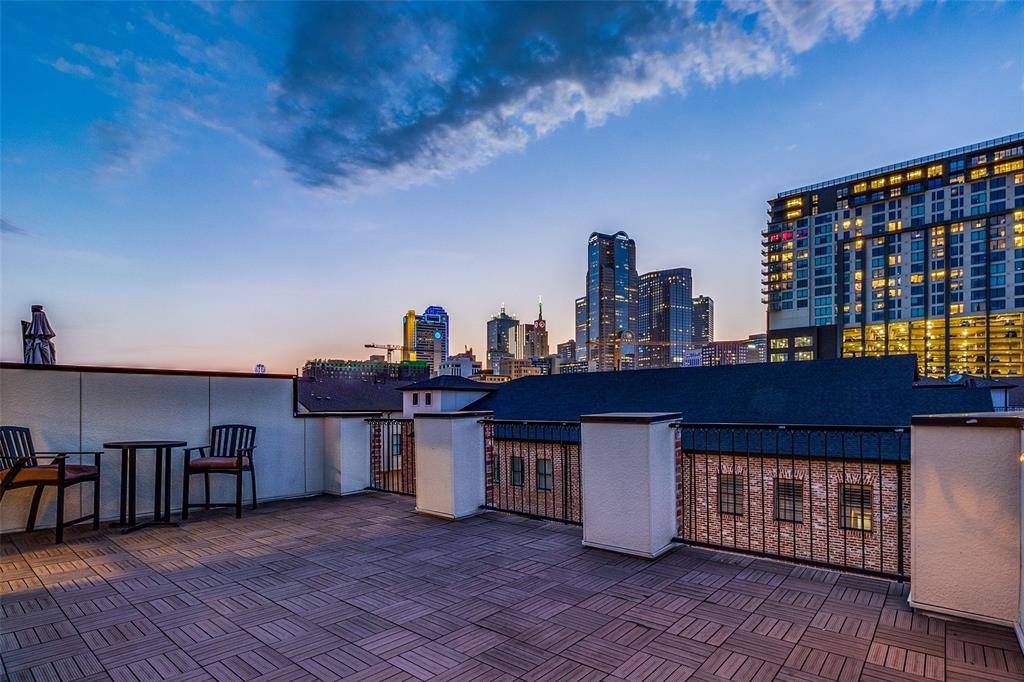$939,900
For more information regarding the value of a property, please contact us for a free consultation.
2140 Helsminster Drive Dallas, TX 75201
3 Beds
4 Baths
3,046 SqFt
Key Details
Property Type Townhouse
Sub Type Townhouse
Listing Status Sold
Purchase Type For Sale
Square Footage 3,046 sqft
Price per Sqft $308
Subdivision Farmers Market Square
MLS Listing ID 20601391
Sold Date 08/22/24
Style Traditional
Bedrooms 3
Full Baths 3
Half Baths 1
HOA Fees $170/mo
HOA Y/N Mandatory
Year Built 2013
Lot Size 2,866 Sqft
Acres 0.0658
Property Sub-Type Townhouse
Property Description
Stunning Downtown View with Rooftop Oasis. Discover the epitome of urban living in this remarkable 3046 sqft corner 3 bedroom Townhome in the heart of Farmers Market. The open floorplan invites you into a gourmet kitchen with Bosch appliances, granite countertops and a walk-in pantry. Extra windows flood the huge living and dining area with light, creating an entertaining and relaxing elegance. The 1st floor bedroom is generously sized, ideal for use as a home office, guest suite or a combo of both, with an ensuite bathroom. The primary bedroom awaits, featuring a sitting area, two huge closets and a glamour bath to unwind in style after a long day. Need storage space? The oversized 2 car garage has you covered. Location, location, walk to the Farmers Market for fresh produce, dine at restaurants, explore Downtown Dallas, and Harwood Park with pickleball courts. Don't miss Ruibal's Plants for your greenery. This Townhome offers the perfect blend of amenities, convenience and style!
Location
State TX
County Dallas
Community Community Pool, Community Sprinkler, Curbs, Sidewalks
Direction Please use GPS
Rooms
Dining Room 1
Interior
Interior Features Cable TV Available, Flat Screen Wiring, Granite Counters, High Speed Internet Available, Kitchen Island, Open Floorplan, Sound System Wiring, Walk-In Closet(s)
Heating Central, Natural Gas, Zoned
Cooling Ceiling Fan(s), Central Air, Electric, Multi Units, Zoned
Flooring Carpet, Ceramic Tile, Hardwood, Marble
Fireplaces Number 1
Fireplaces Type Gas, Gas Logs, Gas Starter, Glass Doors
Appliance Dishwasher, Disposal, Dryer, Electric Oven, Gas Cooktop, Gas Water Heater, Microwave, Plumbed For Gas in Kitchen, Refrigerator, Tankless Water Heater, Vented Exhaust Fan, Washer
Heat Source Central, Natural Gas, Zoned
Laundry Electric Dryer Hookup, Utility Room, Full Size W/D Area, Washer Hookup
Exterior
Exterior Feature Balcony, Rain Gutters, Lighting
Garage Spaces 2.0
Community Features Community Pool, Community Sprinkler, Curbs, Sidewalks
Utilities Available Cable Available, City Sewer, City Water, Community Mailbox, Concrete, Curbs, Individual Gas Meter, Individual Water Meter, Natural Gas Available, Sidewalk, Underground Utilities
Roof Type Composition
Garage Yes
Building
Lot Description Corner Lot, Landscaped, Sprinkler System
Story Three Or More
Foundation Slab
Level or Stories Three Or More
Structure Type Brick
Schools
Elementary Schools Milam
Middle Schools Spence
High Schools North Dallas
School District Dallas Isd
Others
Restrictions Deed,Development,Other
Ownership W. Richard Brown and Christin Brown
Acceptable Financing Cash, Conventional
Listing Terms Cash, Conventional
Financing Conventional
Read Less
Want to know what your home might be worth? Contact us for a FREE valuation!

Our team is ready to help you sell your home for the highest possible price ASAP

©2025 North Texas Real Estate Information Systems.
Bought with Mallory Meyer • eXp Realty LLC


