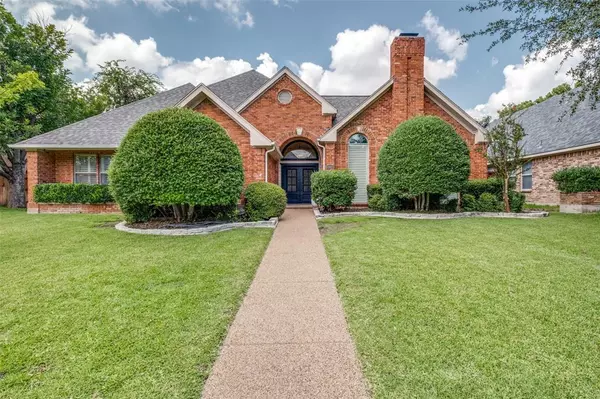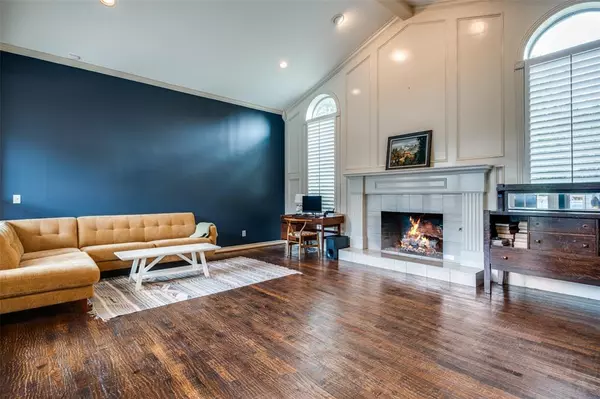OPEN HOUSE
Sat Jul 26, 2:00pm - 4:00pm
Sun Jul 27, 12:00pm - 2:00pm
UPDATED:
Key Details
Property Type Single Family Home
Sub Type Single Family Residence
Listing Status Active
Purchase Type For Sale
Square Footage 2,702 sqft
Price per Sqft $268
Subdivision Preston Highlands North
MLS Listing ID 21009075
Style Traditional
Bedrooms 4
Full Baths 3
HOA Y/N Voluntary
Year Built 1986
Lot Size 10,018 Sqft
Acres 0.23
Property Sub-Type Single Family Residence
Property Description
of windows, provide stunning views of the backyard retreat. Step outside to a resort-style oasis complete with a sparkling pool and spa, covered patio, low-maintenance turf, putting green, playground, privacy fence and an electric gate – all designed for year-round enjoyment and relaxation. The luxurious primary suite is a serene escape with plantation shutters, ample built-in cabinetry, a jetted tub, stand-alone shower, dual vanities and a generously sized walk-in closet. Thoughtful upgrades include a stunning new front door, elegant French doors in the formal living room, updated patio stones for enhanced outdoor living and fresh paint throughout. Don't miss the opportunity to call this meticulously maintained home yours – nestled in one of North Dallas' most desirable neighborhoods with convenient access to top schools, shopping, dining and major highways.
Location
State TX
County Collin
Community Curbs, Greenbelt, Sidewalks
Direction Use GPS. Take Preston Rd, turn left onto Genstar Ln, turn left onto Fortson Ave. House will be on your left.
Rooms
Dining Room 2
Interior
Interior Features Cable TV Available, Chandelier, Decorative Lighting, Double Vanity, Eat-in Kitchen, Granite Counters, High Speed Internet Available, In-Law Suite Floorplan, Kitchen Island, Natural Woodwork, Open Floorplan, Pantry, Vaulted Ceiling(s), Walk-In Closet(s), Wired for Data
Heating Central, Electric, Fireplace(s)
Cooling Ceiling Fan(s), Central Air, Electric
Flooring Carpet, Combination, Hardwood, Tile
Fireplaces Number 2
Fireplaces Type Den, Gas, Gas Logs, Glass Doors, Living Room
Equipment Irrigation Equipment
Appliance Dishwasher, Disposal, Dryer, Electric Cooktop, Electric Oven, Gas Water Heater, Microwave, Plumbed For Gas in Kitchen, Refrigerator, Washer
Heat Source Central, Electric, Fireplace(s)
Laundry Electric Dryer Hookup, Utility Room, Full Size W/D Area, Washer Hookup
Exterior
Exterior Feature Covered Patio/Porch, Dog Run, Garden(s), Rain Gutters, Lighting, Playground, Private Yard
Garage Spaces 2.0
Fence Back Yard, Fenced, Privacy, Wood
Pool In Ground, Outdoor Pool, Pool Cover
Community Features Curbs, Greenbelt, Sidewalks
Utilities Available Cable Available, City Sewer, City Water, Concrete, Curbs, Dirt, Electricity Available, Electricity Connected, Gravel/Rock, Individual Gas Meter, Individual Water Meter, Phone Available, Sidewalk
Roof Type Composition,Shingle
Total Parking Spaces 2
Garage Yes
Private Pool 1
Building
Lot Description Landscaped, Level, Lrg. Backyard Grass, Many Trees, Sprinkler System, Subdivision
Story One
Foundation Slab
Level or Stories One
Structure Type Brick
Schools
Elementary Schools Jackson
Middle Schools Frankford
High Schools Plano West
School District Plano Isd
Others
Ownership See Agent
Acceptable Financing Cash, Conventional, FHA, VA Loan
Listing Terms Cash, Conventional, FHA, VA Loan
Special Listing Condition Survey Available
Virtual Tour https://www.propertypanorama.com/instaview/ntreis/21009075

Agent | License ID: 0705265
+1(682) 554-2749 | francisco@mtzrealestategroup.com



